Villa contemporaine
-
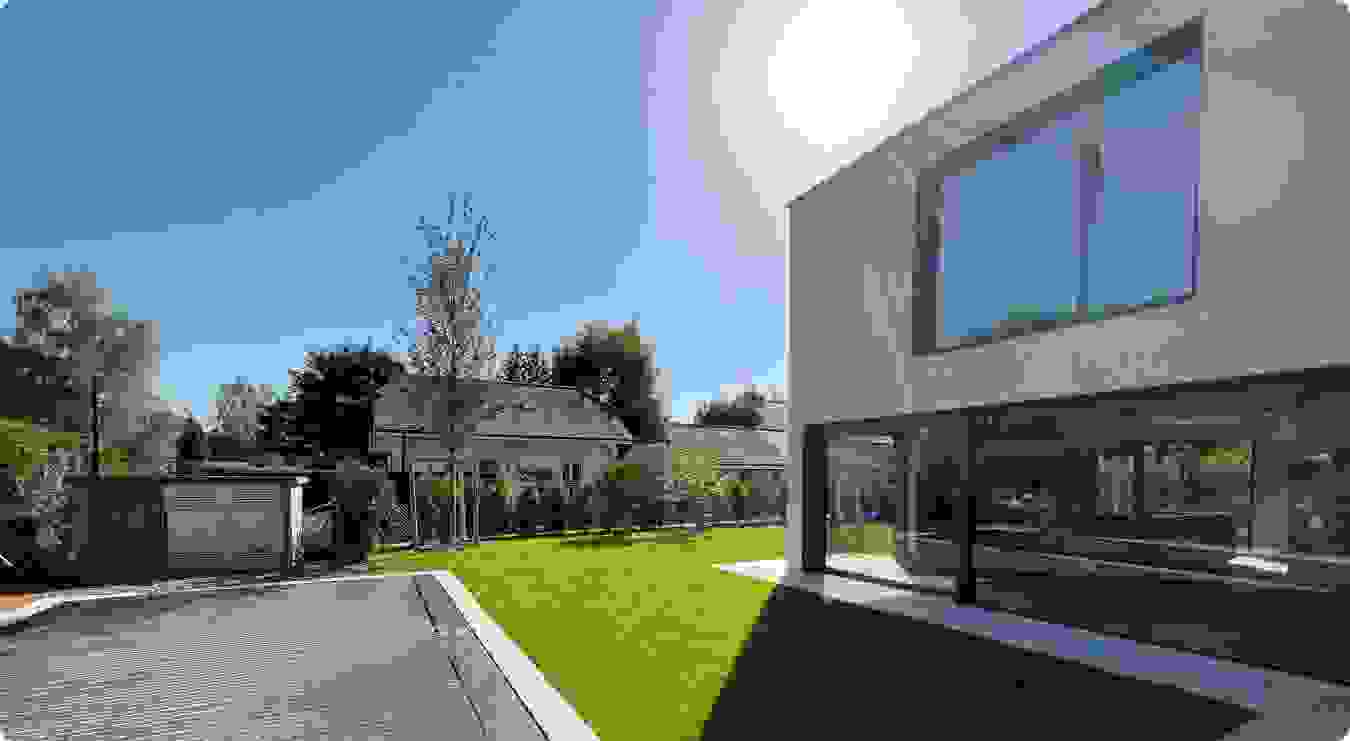
Exterior layout - view of the south façade.
-
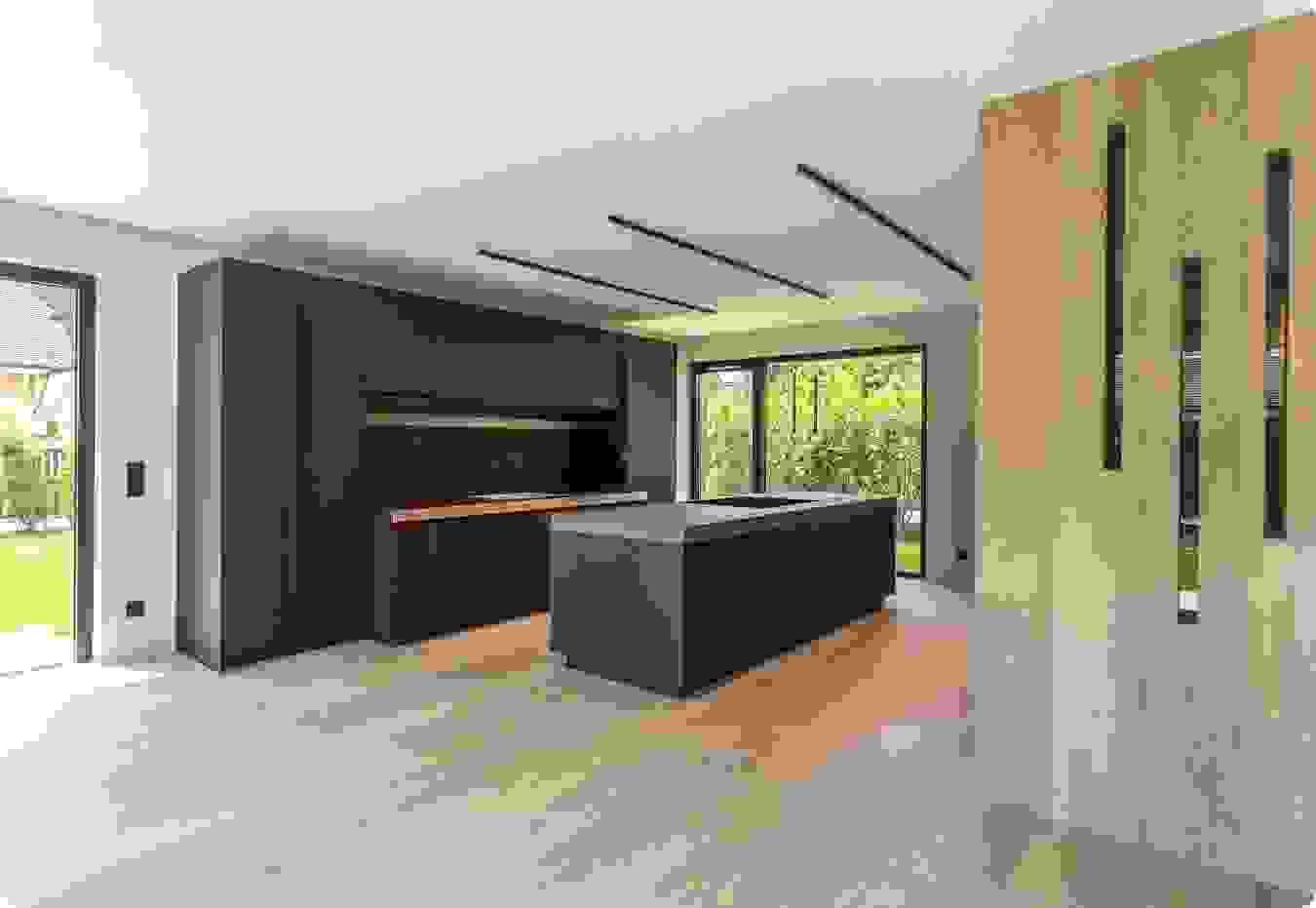
Kitchen layout with a central island. The finishes are black glass, the worktop is grey granite with built-in drawers and the band on the second worktop is brass. The credenza slides out from above to make room for additional storage.
-
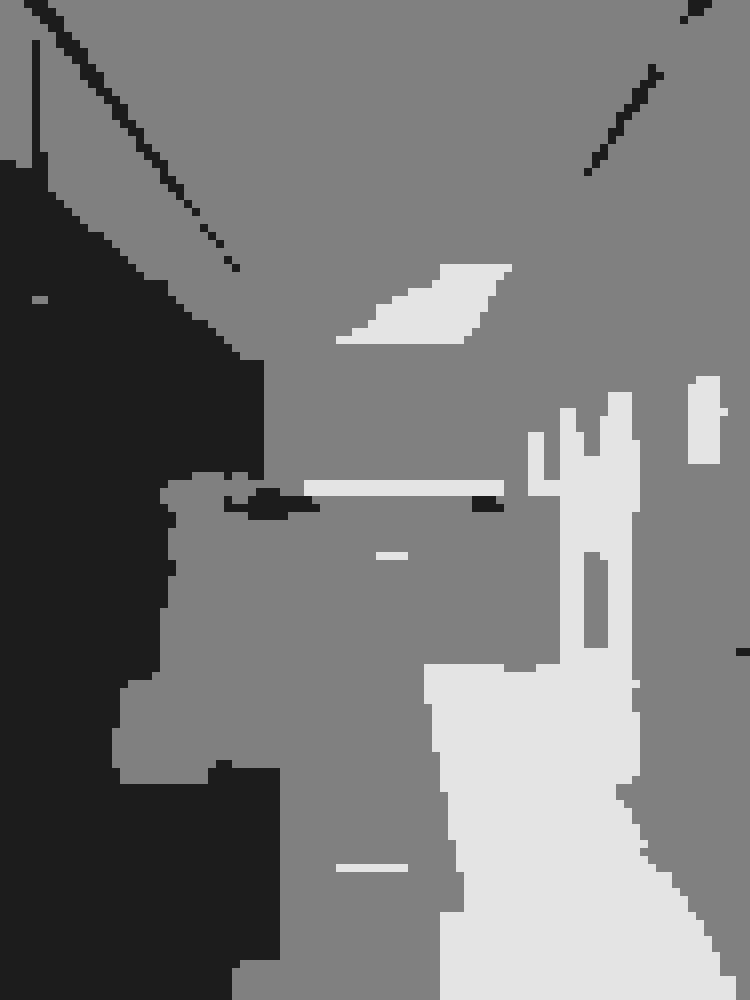
The two-tone access to the 2nd floor creates the impression of a wider space. The frameless doors are flush with the hallway and lead directly to the bedrooms.
-
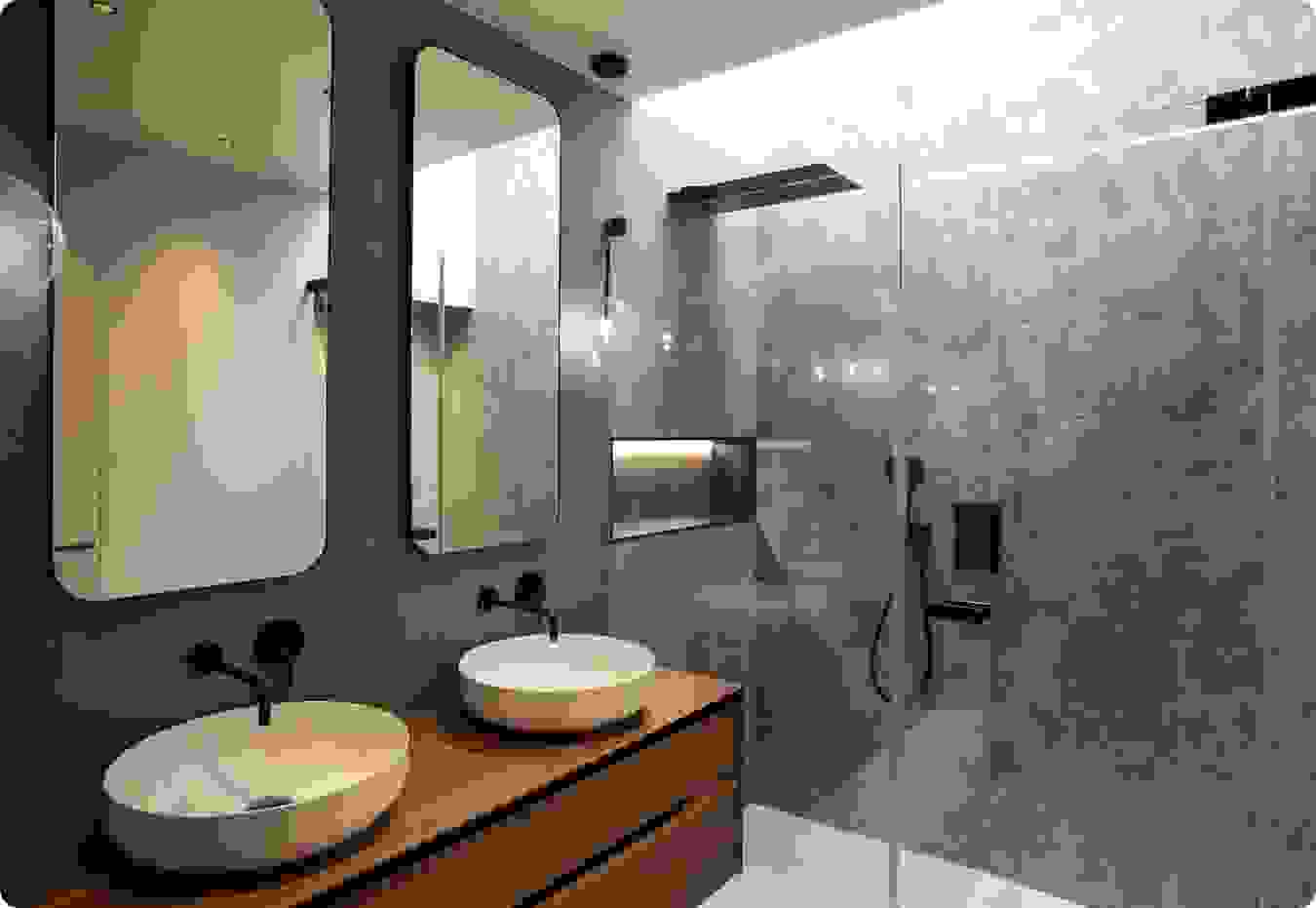
The master bathroom is designed to have a natural ambience. A skylight has been created above the shower for additional light.
-
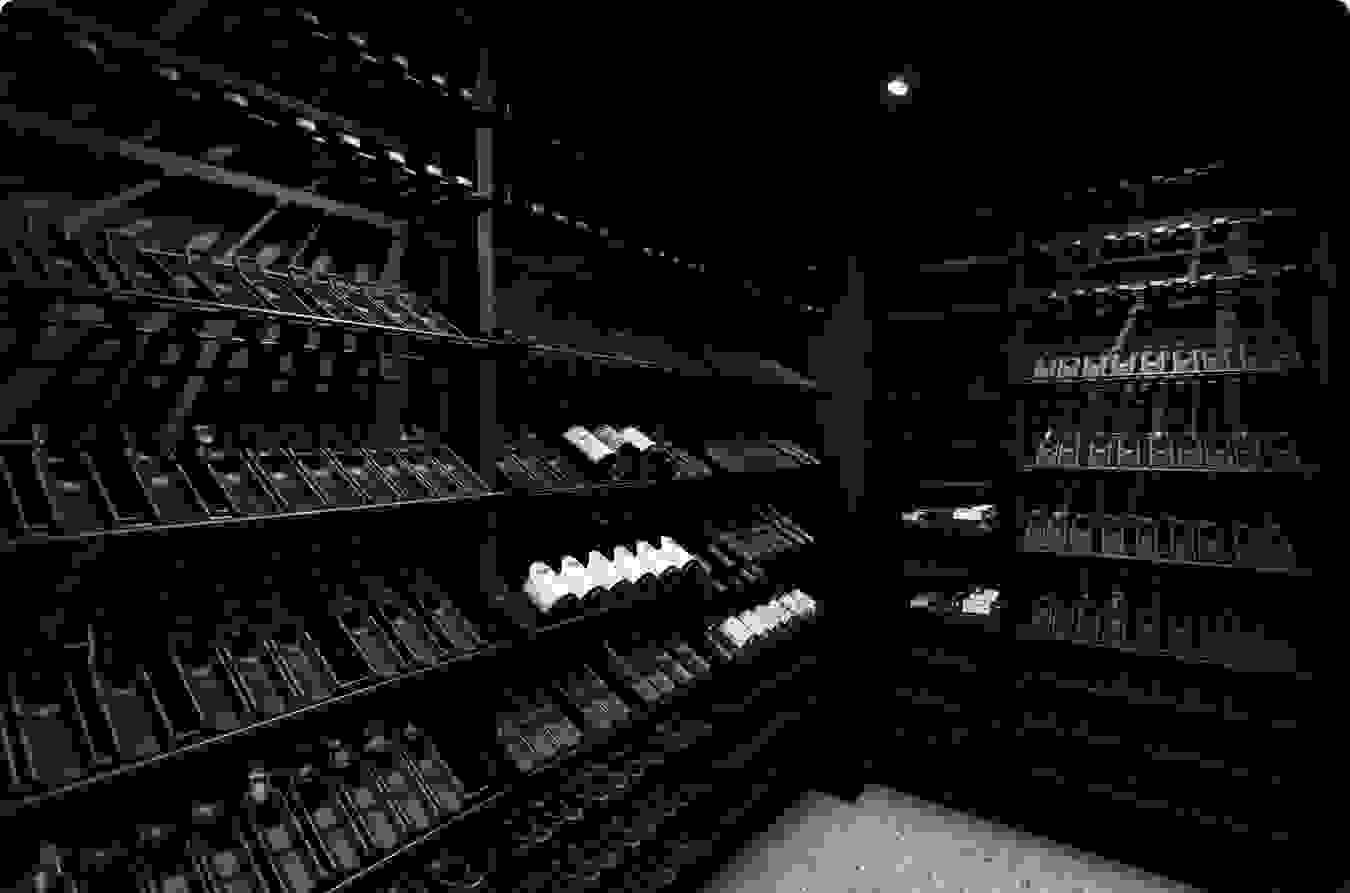
The wine cellar in the basement has been designed to display a maximum number of bottles. The dark atmosphere punctuated by artificial lighting draws the entire focus to the wines.























